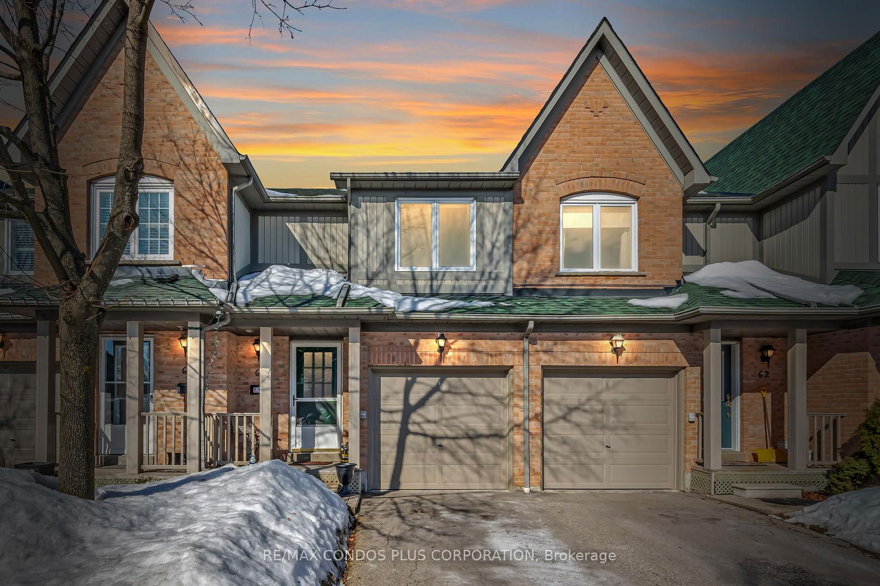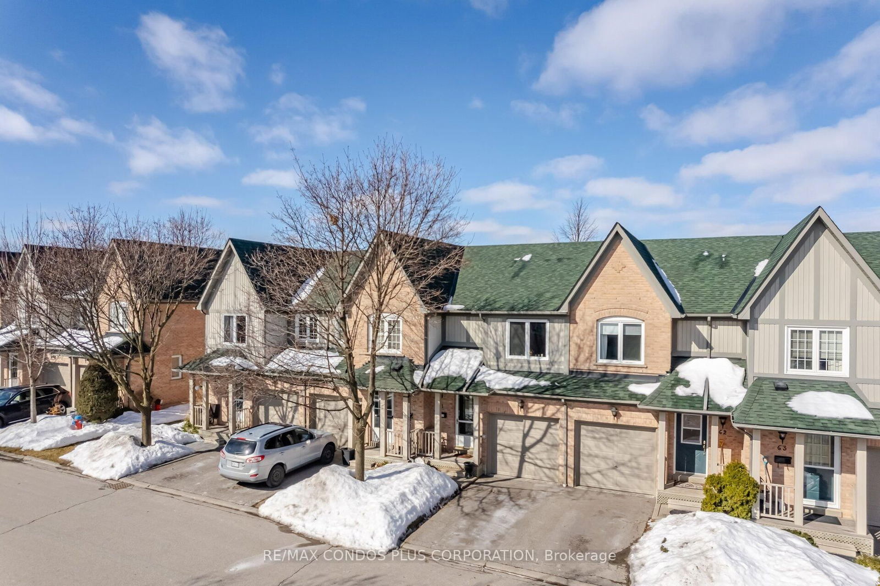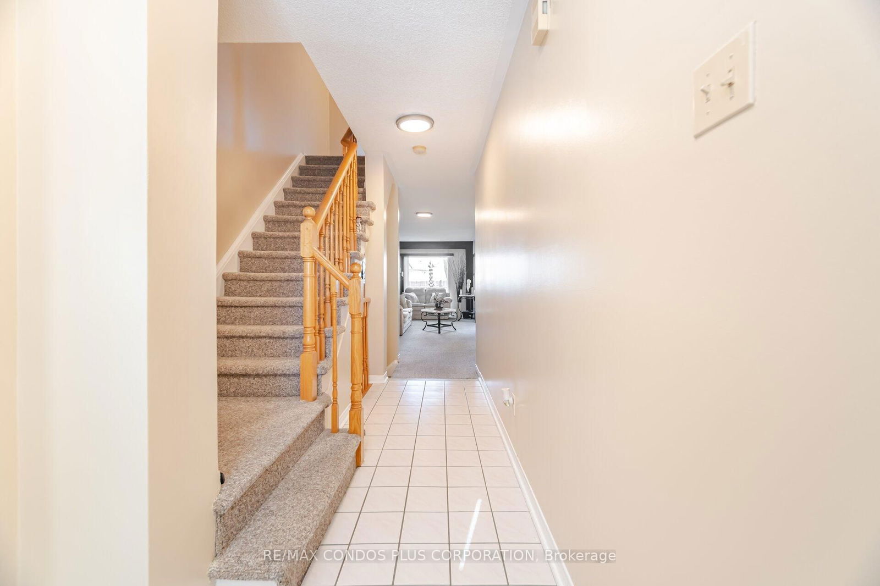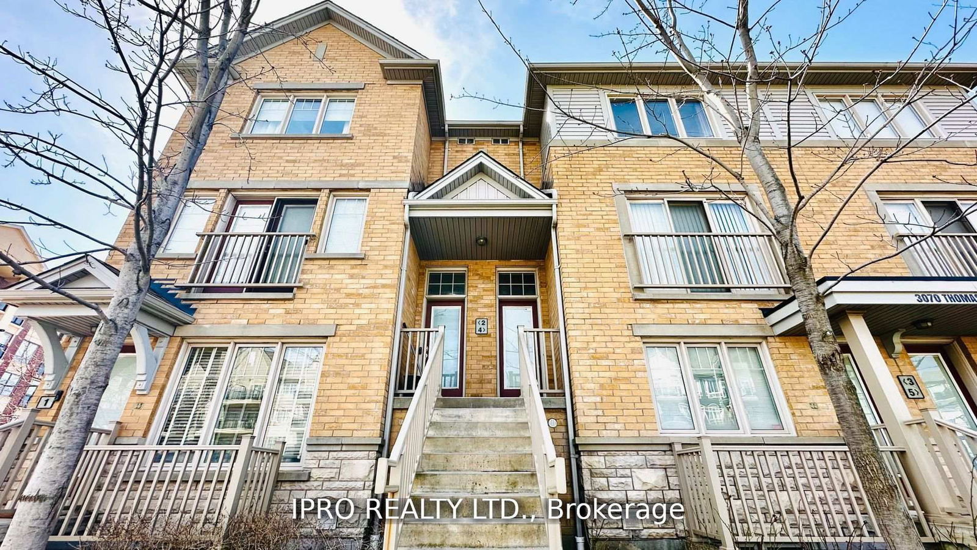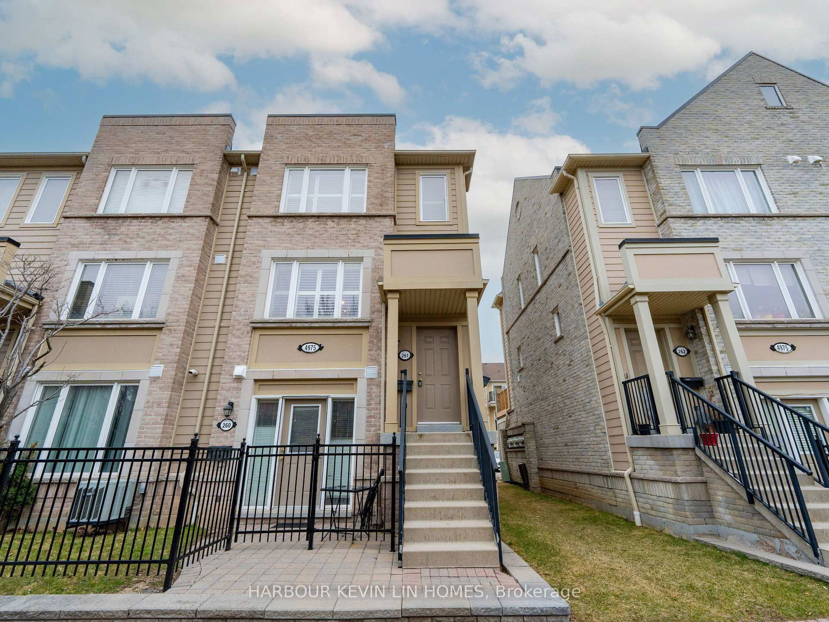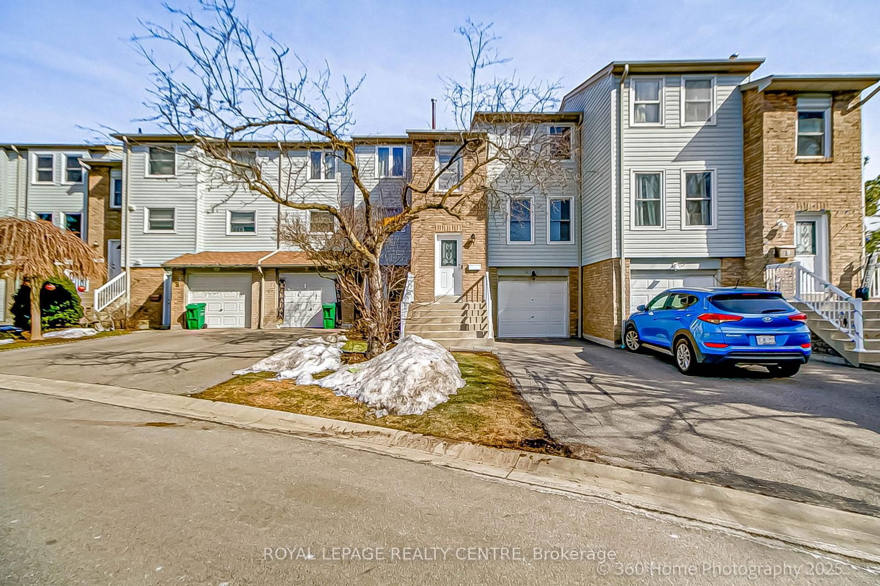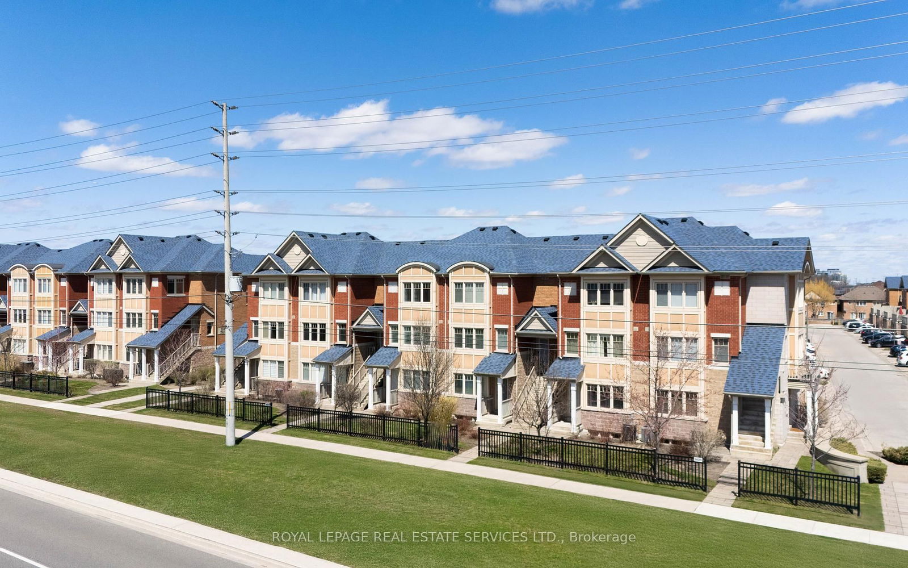Overview
-
Property Type
Condo Townhouse, 2-Storey
-
Bedrooms
3
-
Bathrooms
2
-
Square Feet
1200-1399
-
Exposure
North West
-
Total Parking
2 (1 Built-In Garage)
-
Maintenance
$590
-
Taxes
$3,758.20 (2024)
-
Balcony
None
Property description for 61-2945 Thomas Street, Mississauga, Central Erin Mills, L5M 6C1
Property History for 61-2945 Thomas Street, Mississauga, Central Erin Mills, L5M 6C1
This property has been sold 1 time before.
To view this property's sale price history please sign in or register
Estimated price
Local Real Estate Price Trends
Active listings
Average Selling Price of a Condo Townhouse
April 2025
$781,500
Last 3 Months
$818,755
Last 12 Months
$867,928
April 2024
$871,056
Last 3 Months LY
$892,899
Last 12 Months LY
$899,632
Change
Change
Change
Historical Average Selling Price of a Condo Townhouse in Central Erin Mills
Average Selling Price
3 years ago
$1,012,182
Average Selling Price
5 years ago
$712,500
Average Selling Price
10 years ago
$458,330
Change
Change
Change
Number of Condo Townhouse Sold
April 2025
8
Last 3 Months
6
Last 12 Months
7
April 2024
9
Last 3 Months LY
10
Last 12 Months LY
9
Change
Change
Change
Average Selling price
Inventory Graph
Mortgage Calculator
This data is for informational purposes only.
|
Mortgage Payment per month |
|
|
Principal Amount |
Interest |
|
Total Payable |
Amortization |
Closing Cost Calculator
This data is for informational purposes only.
* A down payment of less than 20% is permitted only for first-time home buyers purchasing their principal residence. The minimum down payment required is 5% for the portion of the purchase price up to $500,000, and 10% for the portion between $500,000 and $1,500,000. For properties priced over $1,500,000, a minimum down payment of 20% is required.

